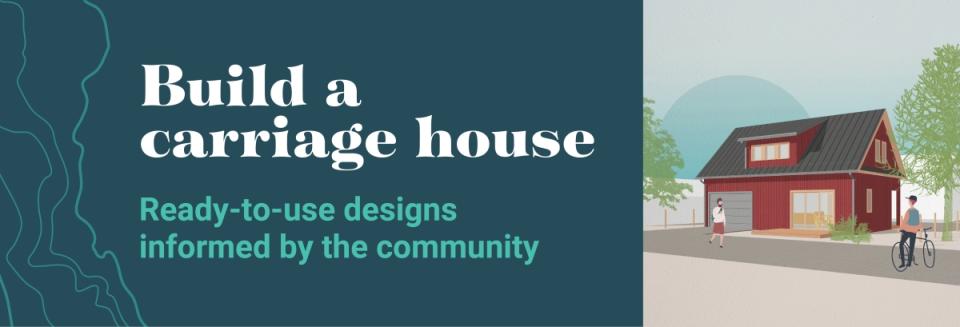Building Plans are now available at City Hall

The City of Quesnel now has five pre-reviewed Accessory Dwelling Unit (ADU) plans available to residents for no charge, and building permits shall be expedited for a quick turnaround!
Tony Osborn and his team at Tony Osborn Architecture & Design (TOAD) have collaborated with the community and City staff to create five (5) pre-viewed designs that the public may choose to develop. Please note that it is not required to use our designs to build an ADU, it is an alternative option that will save residents time and money when investing in their property.
Step-by-step guide
The summary below provides an overview of the steps specific to the pre-reviewed plan program. It is not necessarily comprehensive of all the steps required to build. More information is available in the City’s building plans and by talking to the Development Services team.
Building Plans
There are two carriage house plans and three secondary dwellings to choose from. View the individual plans below or view the comparison document [PDF/236KB] to view all of the details at once. The plans below are renderings, not building plans.






