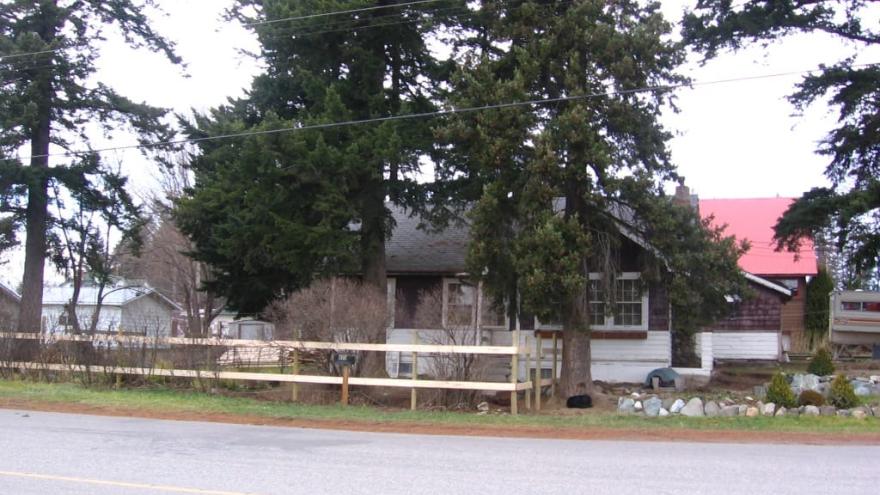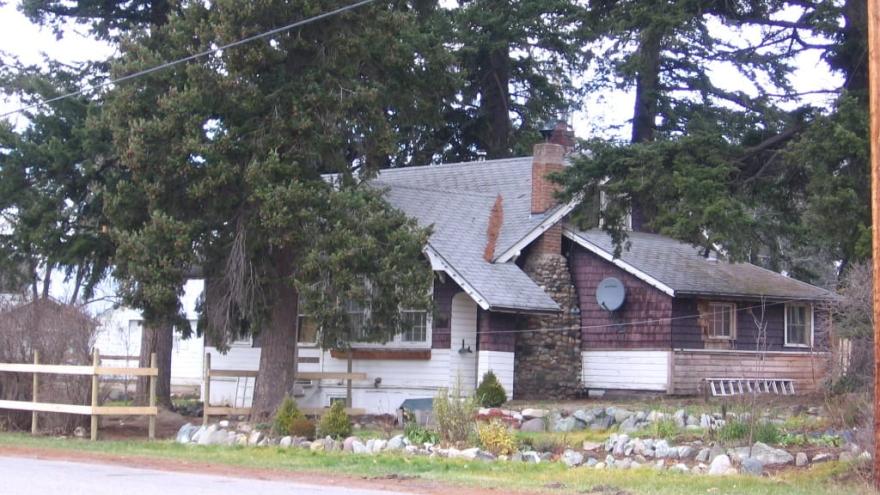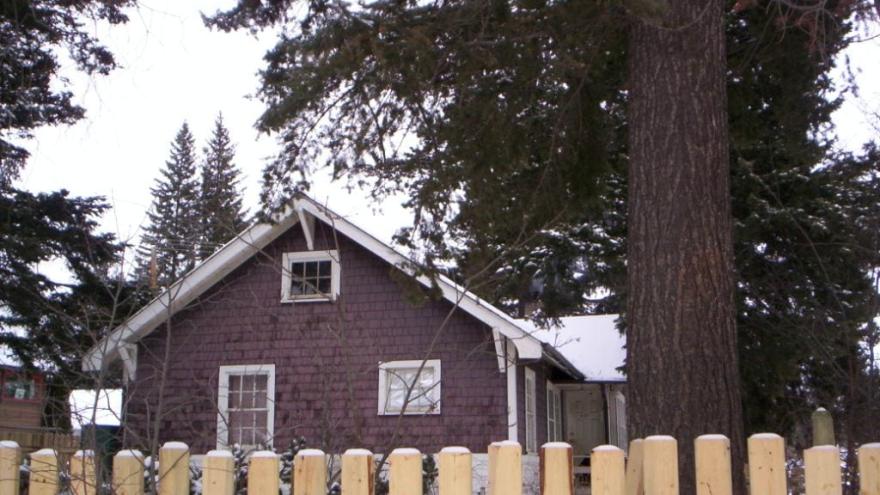477Bowron Avenue
Description
Winder House is a single storey wood framed house built in 1935 located on the northwest corner of Bowron Avenue and Vaughan Street in North Quesnel, BC. The historic place includes the building and the parcel of land it occupies.
Heritage Value
Winder House is located in North Quesnel which is an older residential neighbourhood in the city. While not in its original form, the house is a physical reminder of the people who shaped the development of Quesnel.
The house is named for businessman and local politician Edward A Winder (Ted). Ted was born in England in 1890. He arrived in Quesnel via Tacoma, Washington in 1932 and purchased the real estate business formerly owned by Alfred Vaughan on Carson Avenue. The business was renamed Winder & Flemming Real Estate which also provided insurance needs. Ted’s fi rst wife Laura had a son, Richard Davis, from a previous marriage and the couple had two children; William Henry (Bill) and Mar- jorie. Laura was a gifted musician who taught piano and frequently appeared in the roster of band members providing music for local dances. She also produced plays and the house was a gathering place to rehearse or make costumes. Laura died in 1940 and is buried in Quesnel’s pioneer cemetery. Their son Bill was a pilot in WWII and died overseas. Ted married Pat Harcourt, a nurse and they had a son (also named William) and a daughter. The Winder family lived in this house until 1946 when it was sold to the Department of Lands and Forests. In 1949, Ted was an Alderman on City Council. He sold his real estate and insurance business to the Gook family in 1956. The Winder family is recognized for their contribution to the development of the commu- nity with a street named in their honour.
Character-Defining Elements
The character-defi ning elements of Winder House include:
- an excellent example of a single storey wood framed 1930s house that has maintained its original character;
- cedar split-gable roof and cedar shingle siding;
- many six-over-six and small four-paned windows;
- an excellent example of a stone fi re place seen on the exterior of the house;
- charming details are seen in the eave work and spindle porch supports;
- small attic room has window in peaked roof line;
- bracketed eaves;
- varied roof lines with projections;
- detached garage of similar style.



